The Park at Leeds - Apartment Living in College Park, GA
About
Office Hours
Monday, Tuesday, Thursday and Friday: 12:00 PM to 6:00 PM. Wednesday: 9:00 AM to 12:00 PM. Saturday: 10:00 AM to 5:00 PM. Sunday: Closed.
Here at The Park at Leeds apartments, we have spaciously designed floor plans with one and two bedroom apartment homes for rent. Our abodes were beautifully designed with faux hardwood flooring and a two-toned color interior. We also feature incredible amenities like carpeted floors, a dishwasher, a breakfast bar, a refrigerator, and an all-electric kitchen. We understand how important pets are, so we welcome the whole family.
We take pride in our charming community and offer some of the best resort-style amenities. Here at The Park at Leeds apartments, you’ll find everything you want, from a shimmering swimming pool to a clubhouse and laundry facility to a business center. Visit our one-of-a-kind community located in College Park. GA. Call us to schedule a personal tour and open the door to new possibilities!
Finding a home in College Park, Georgia, has never been easier! Our picturesque Clayton County School District community is sure to offer the convenient and relaxing lifestyle you’re looking for with our exciting features and amenities. The Park at Leeds apartments offers effortless access to Interstates 285 and 75, enhancing your commute and providing access to various fine dining and shopping options only minutes away from your new home!
Specials
MARCH MOVE-IN SPECIAL
Valid 2025-03-01 to 2025-03-31
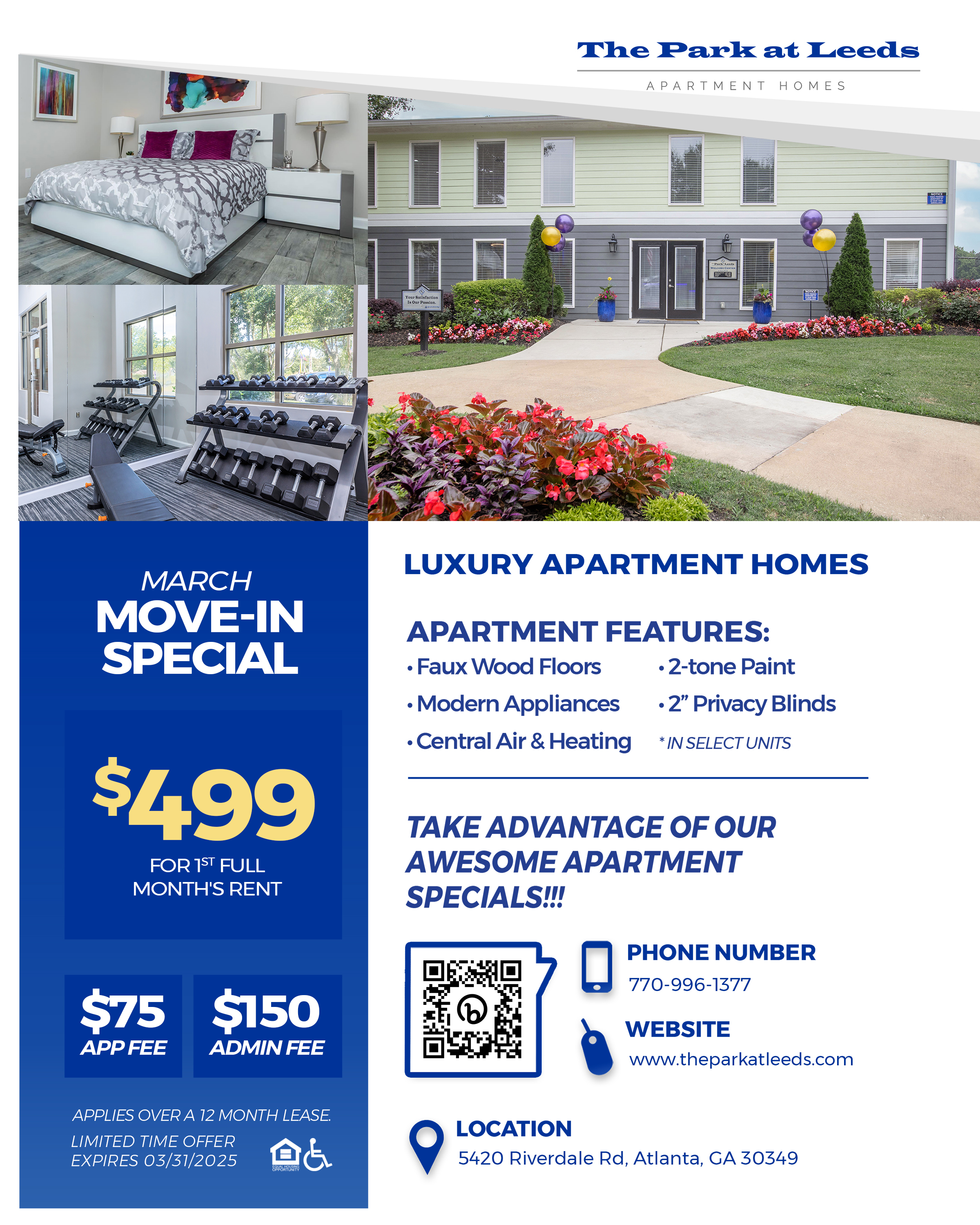
🏡 Spring Into a New Home This March! 🌿 #FreshStart Upgrade your lifestyle with an apartment that fits your needs! Our exclusive move-in deals make it easier than ever to find your dream space. Whether you're after style, convenience, or comfort, we’ve got the perfect place waiting for you. 📅 Schedule your tour today and make your move! #NewSeasonNewHome
Floor Plans
1 Bedroom Floor Plan
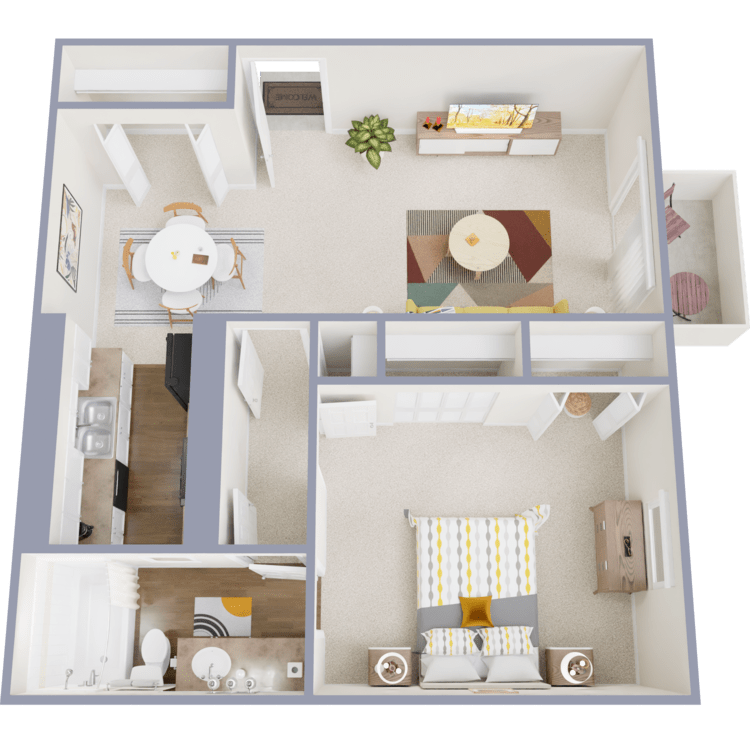
Abelia
Details
- Beds: 1 Bedroom
- Baths: 1
- Square Feet: 750
- Rent: $965-$1000
- Deposit: Satisfy your deposit with Rhino.
Floor Plan Amenities
- All-electric Kitchen
- Balcony or Patio
- Breakfast Bar
- Cable Ready
- Carpeted Floors
- Ceiling Fans
- Central Air and Heating
- Dishwasher
- Faux Hardwood Flooring
- Garbage Disposal
- Intrusion Alarm Ready
- Quality Two-inch Blinds
- Refrigerator
- Two-Toned Color Interior
- Views Available
* In Select Apartment Homes
Floor Plan Photos
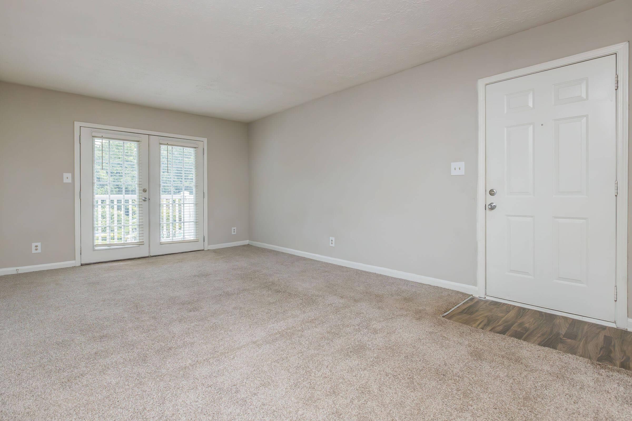
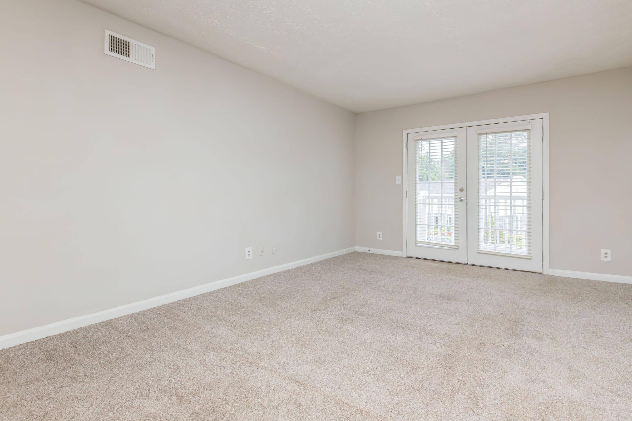
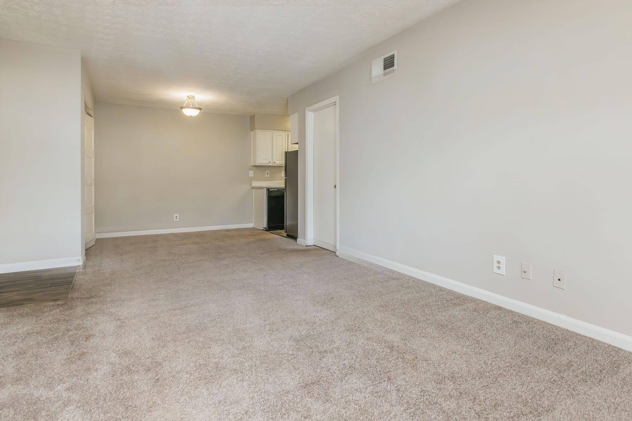
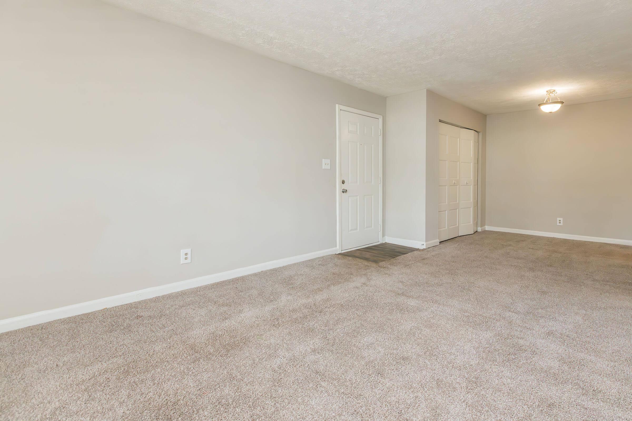
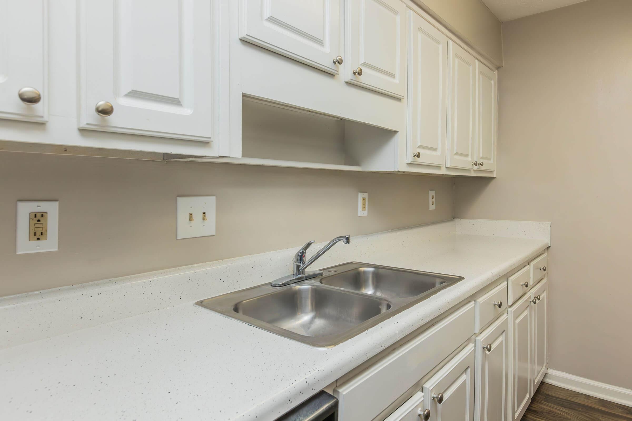
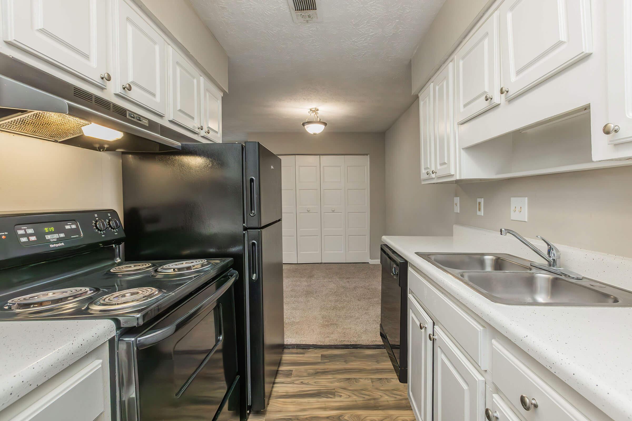
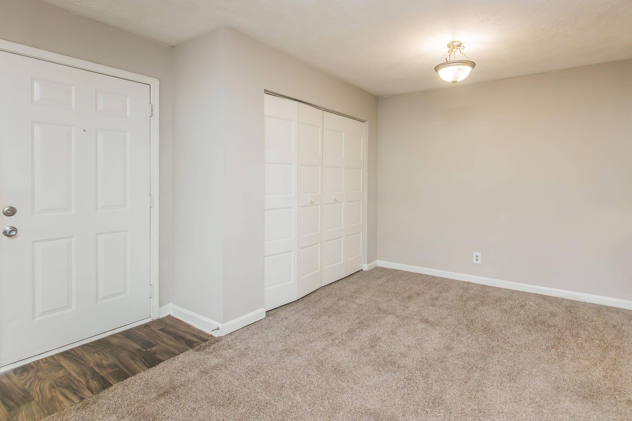
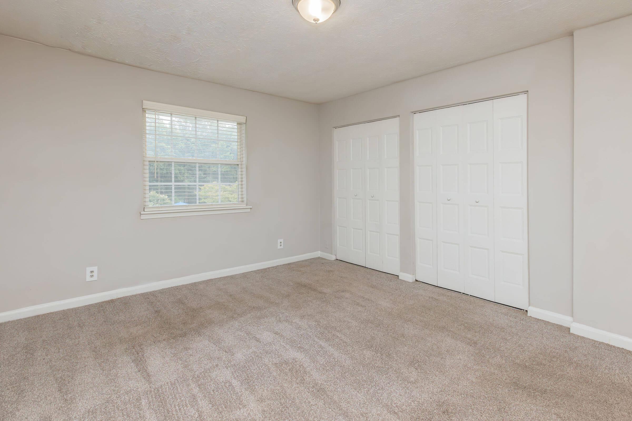
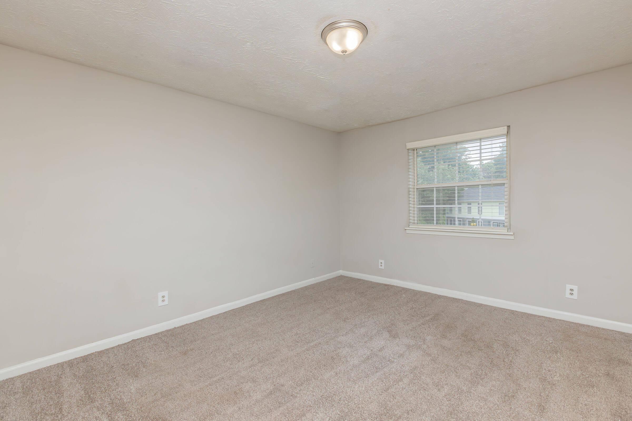
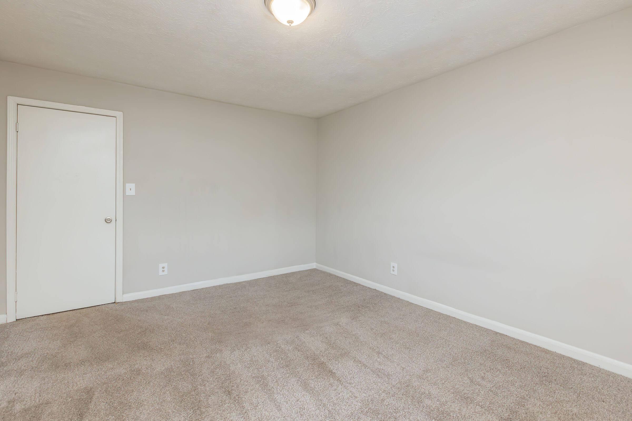
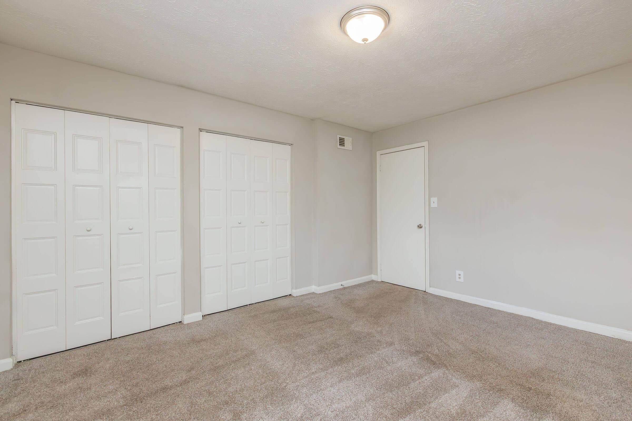
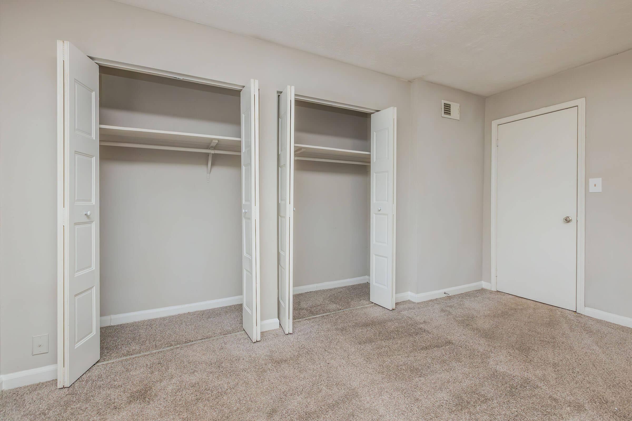
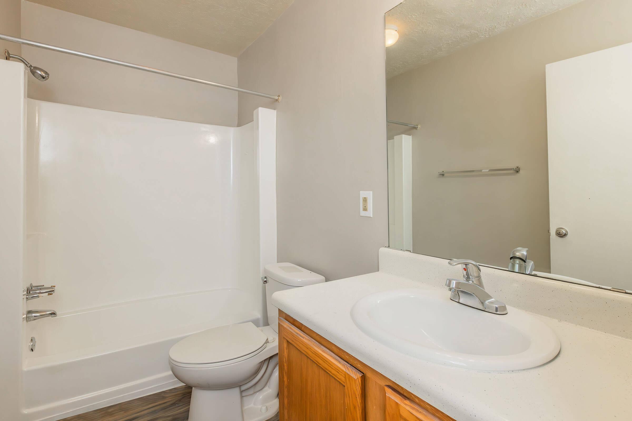
2 Bedroom Floor Plan
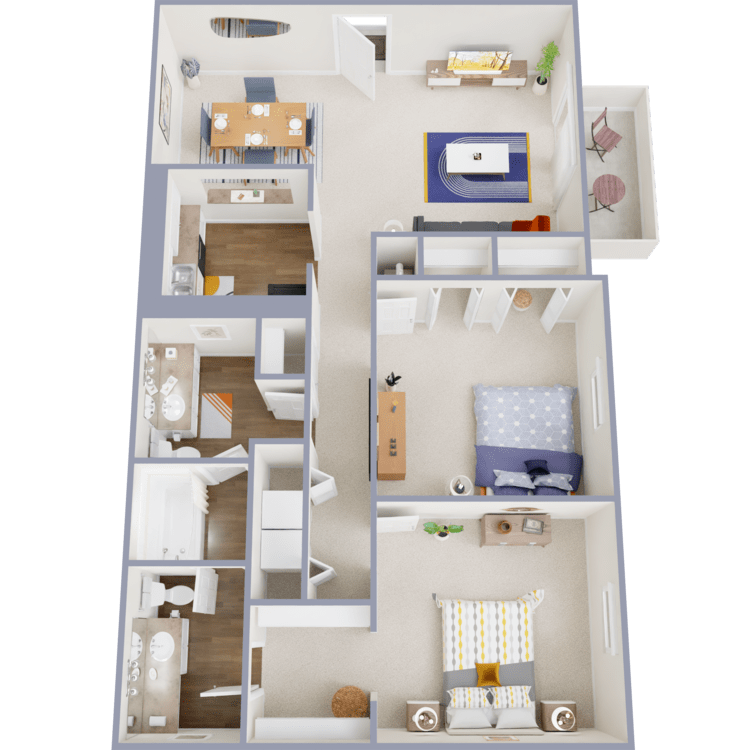
Bamboo
Details
- Beds: 2 Bedrooms
- Baths: 1.5
- Square Feet: 1050
- Rent: $1120-$1155
- Deposit: Satisfy your deposit with Rhino.
Floor Plan Amenities
- All-electric Kitchen
- Balcony or Patio
- Breakfast Bar
- Cable Ready
- Carpeted Floors
- Ceiling Fans
- Central Air and Heating
- Disability Access
- Dishwasher
- Faux Hardwood Flooring
- Garbage Disposal
- Intrusion Alarm Ready
- Quality Two-inch Blinds
- Refrigerator
- Two-Toned Color Interior
- Views Available
- Walk-in Closets
- Washer and Dryer Connections
* In Select Apartment Homes
Floor Plan Photos














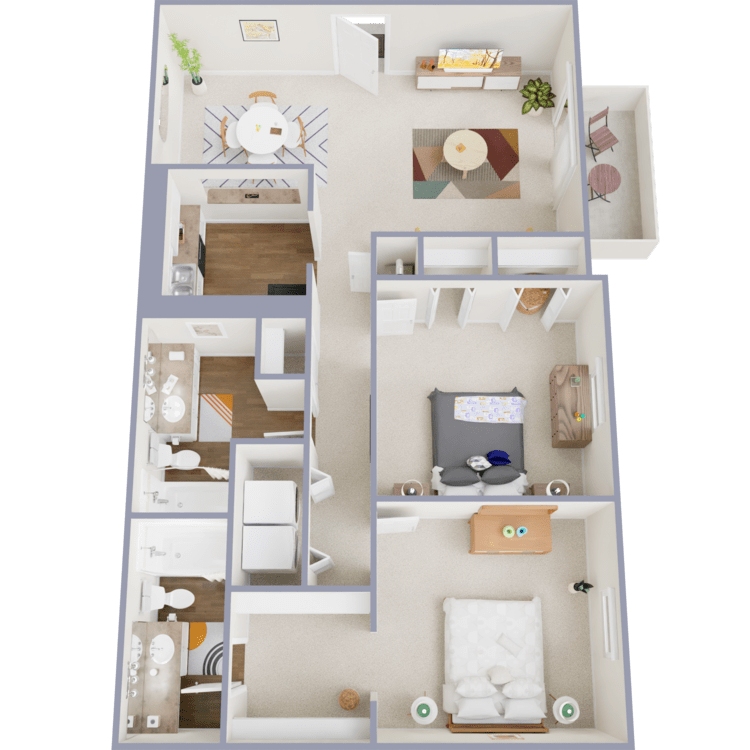
Ballota
Details
- Beds: 2 Bedrooms
- Baths: 2
- Square Feet: 1100
- Rent: $1260-$1280
- Deposit: Satisfy your deposit with Rhino.
Floor Plan Amenities
- All-electric Kitchen
- Balcony or Patio
- Breakfast Bar
- Cable Ready
- Carpeted Floors
- Ceiling Fans
- Central Air and Heating
- Dishwasher
- Faux Hardwood Flooring
- Garbage Disposal
- Intrusion Alarm Ready
- Quality Two-inch Blinds
- Refrigerator
- Two-Toned Color Interior
- Views Available
- Walk-in Closets
- Washer and Dryer Connections
* In Select Apartment Homes
Floor Plan Photos
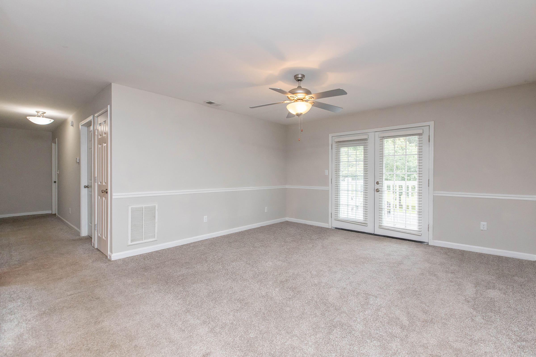
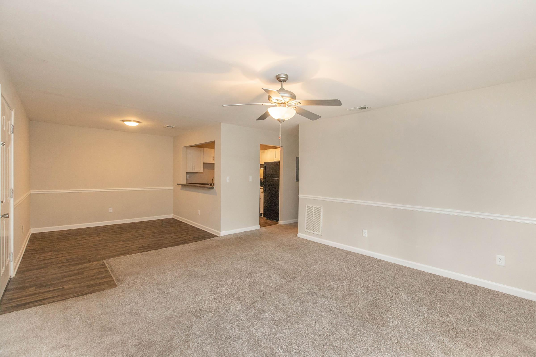
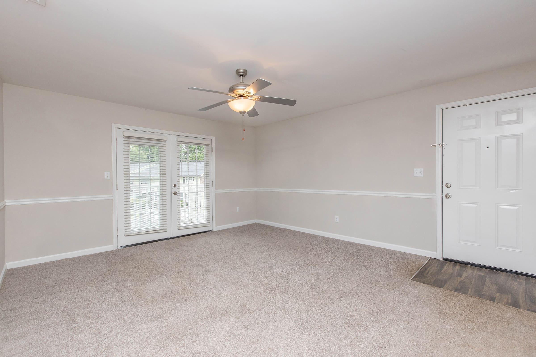
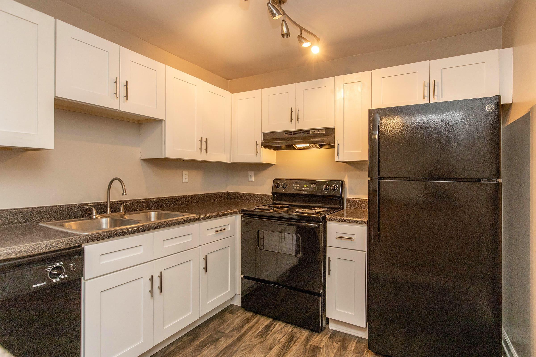
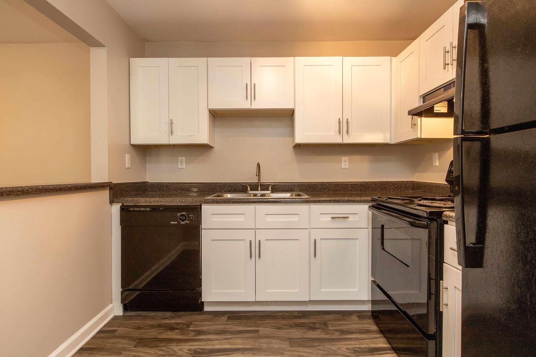
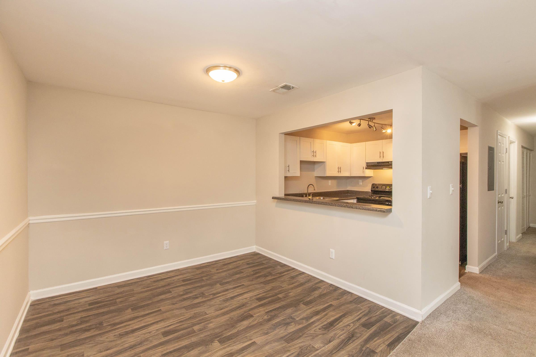
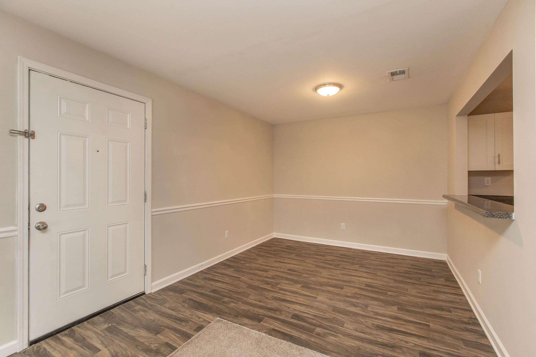
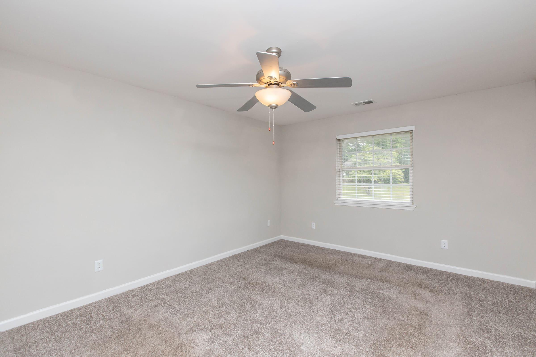
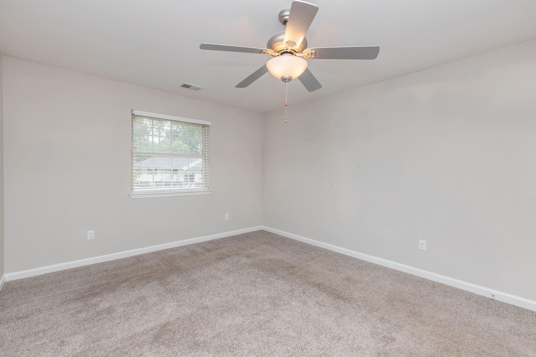
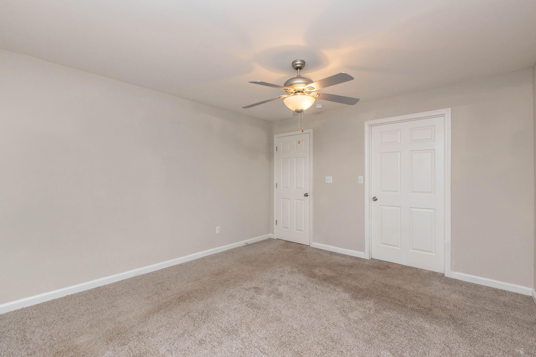
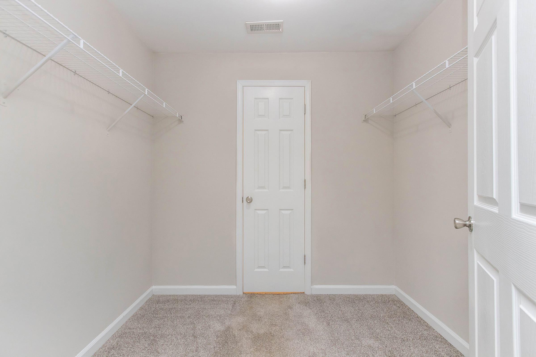
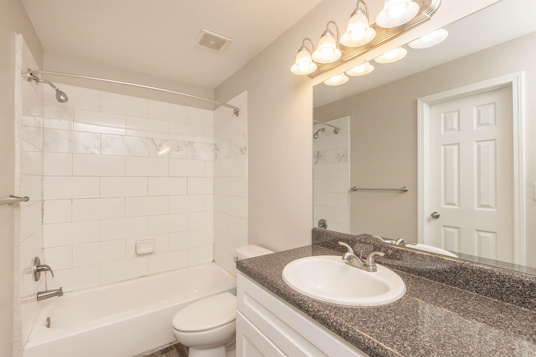
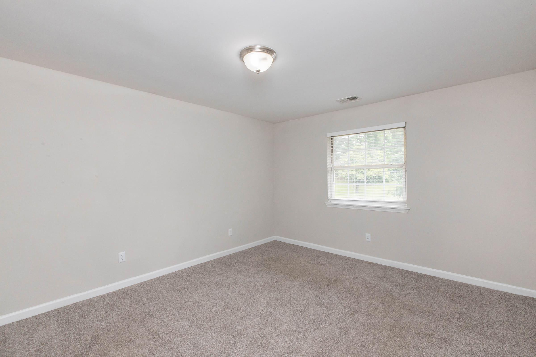
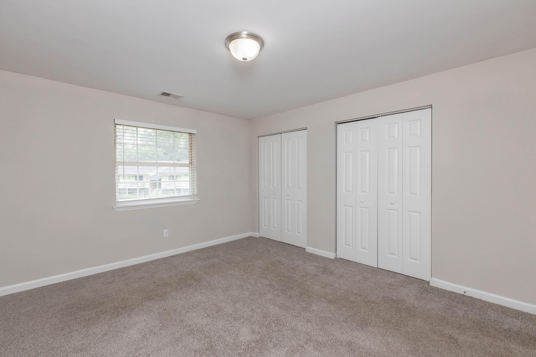
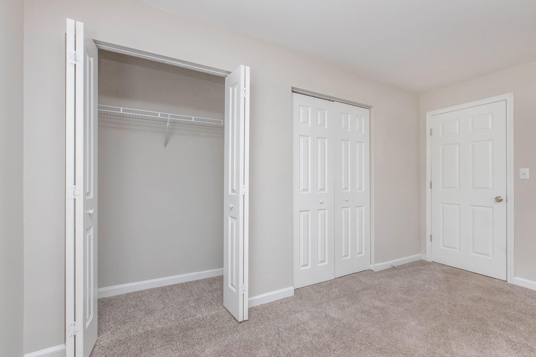
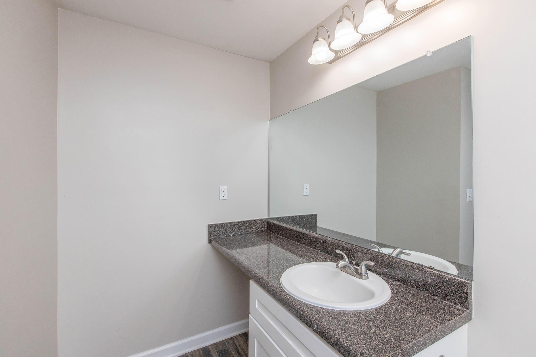
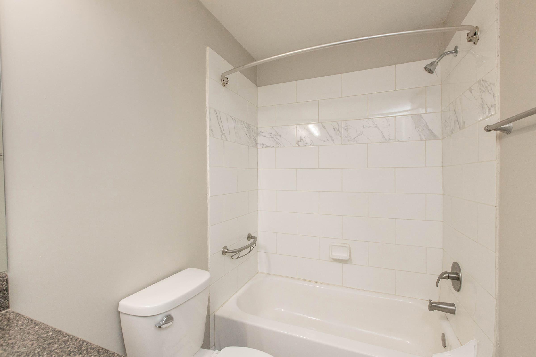
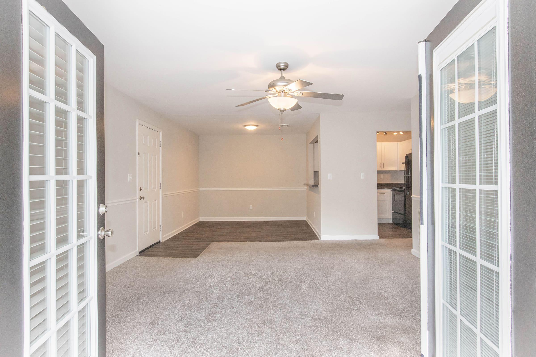
*Prices are subject to change. Give us a call to verify available units and pricing.
Community Map
If you need assistance finding a unit in a specific location please call us at 888-402-8912 TTY: 711.
Amenities
Explore what your community has to offer
Community Amenities
- Business Center
- Clubhouse
- Copy & Fax Services
- Guest Parking
- Pet Friendly
- Shimmering Swimming Pool
- 24-Hour Emergency Maintenance
- Access To Public Transportation
- Airport Transportation
- Corporate Housing Available
- Disability Access
- Easy Access To Freeways
- Easy Access To Shopping
- Enhanced Landscaping
- Intrusion Alarm Available
- Laundry Facility
- On-site Maintenance
- Part -time Courtesy Patrol
- Public Parks Nearby
- Reserved Parking
- Resident Social Events
- Short-term Leasing Available
Apartment Features
- All-electric Kitchen
- Balcony or Patio
- Breakfast Bar
- Dishwasher
- Faux Hardwood Flooring
- Refrigerator
- Cable Ready
- Carpeted Floors
- Ceiling Fans
- Central Air and Heating
- Disability Access*
- Garbage Disposal
- Intrusion Alarm Ready
- Quality Two-inch Blinds
- Two-Toned Color Interior
- Views Available
- Walk-in Closets*
- Washer and Dryer Connections*
* In Select Apartment Homes
Pet Policy
Pets Welcome Upon Approval Breed restrictions apply. A pet application fee of $25 will be required. You will be charged a pet fee of $350 for 1 Pet and $500 for 2 pets. Limit of two pets per apartment. Maximum weight is 40 pounds. The monthly pet rent is $35 per pet. Breed Restrictions: Pit Bull Terrier, Staffordshire Terrier, Doberman Pinscher, Rottweiler, Presa Canarios, Akita, Alaskan Malamute, Wolf-Hybrid, Mastiff, Chow Chow, American Staffordshire Terrier, Bull Terrier, Doberman Pinscher, German Shepherd, Great Dane, Husky, Rottweiler, Beauceron, Belgian Malinois, St. Bernard.
Photos
Amenities
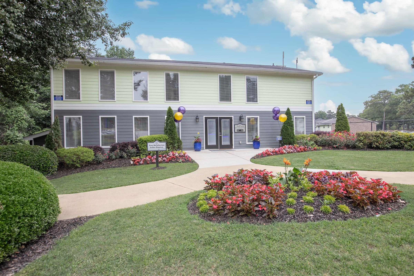
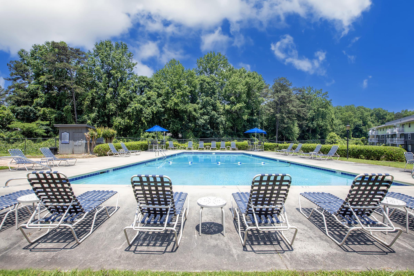
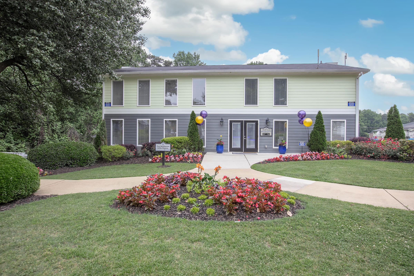
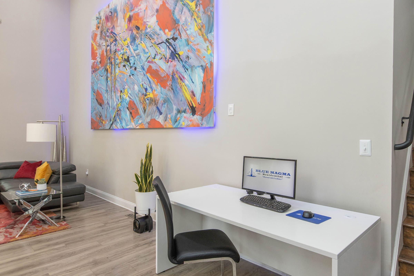
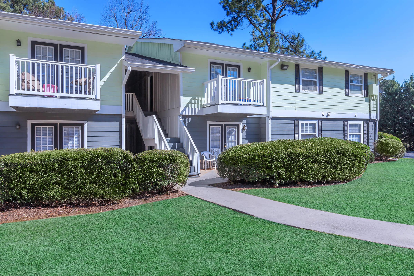
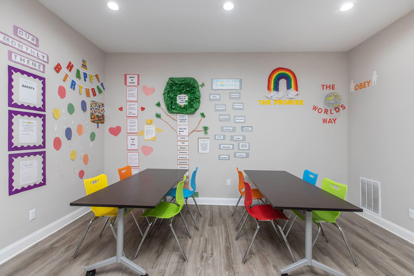
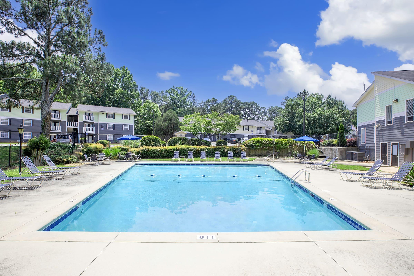
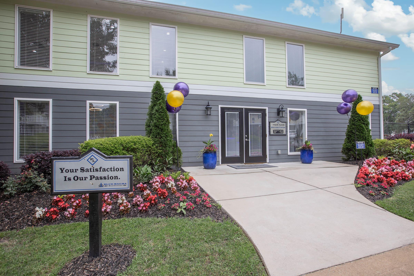
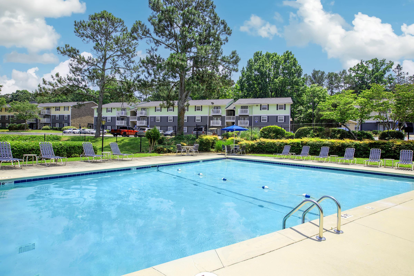
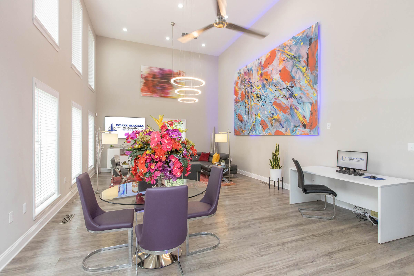
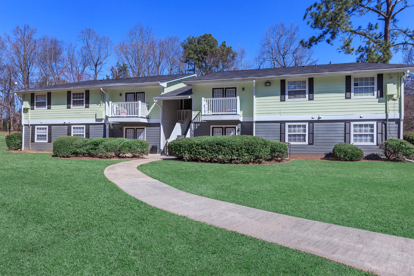
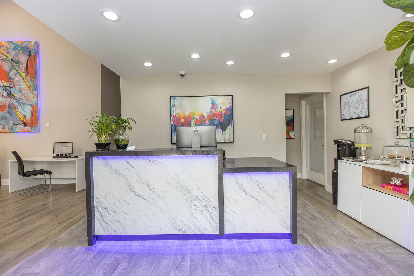
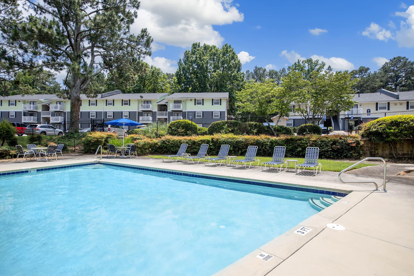
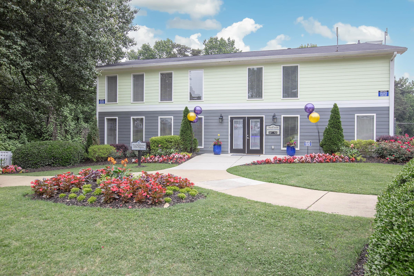
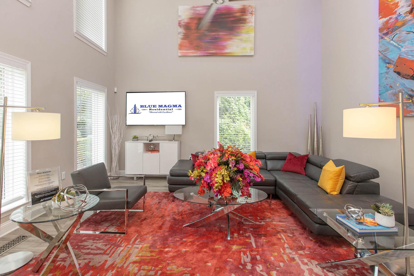
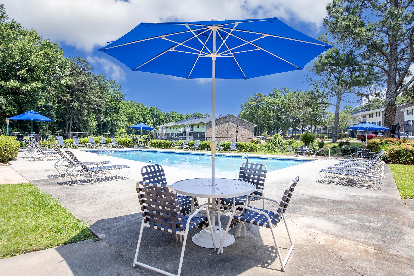
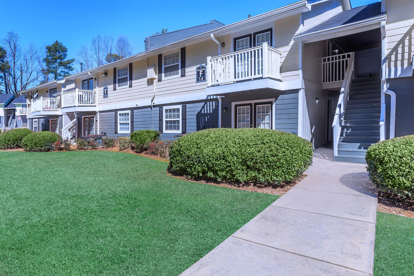
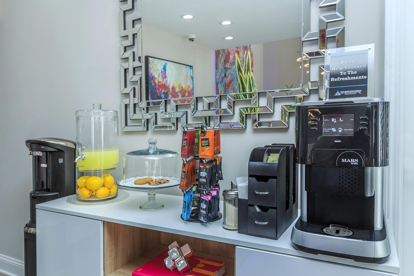
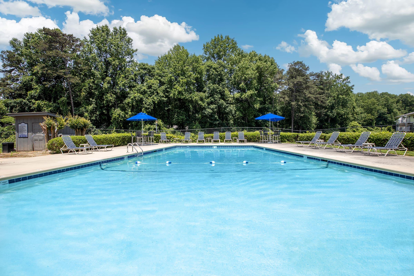
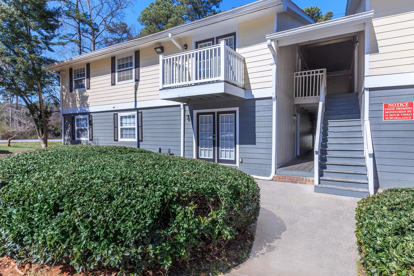
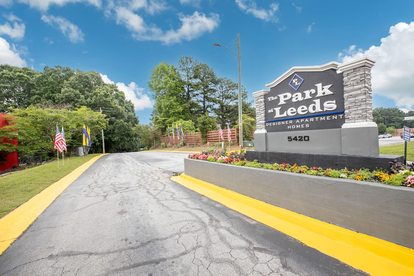
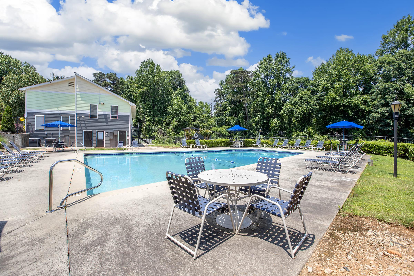
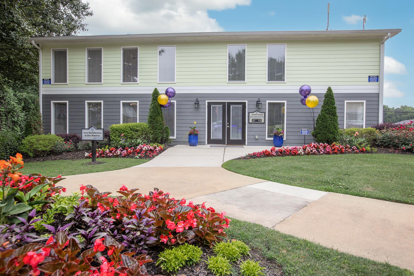
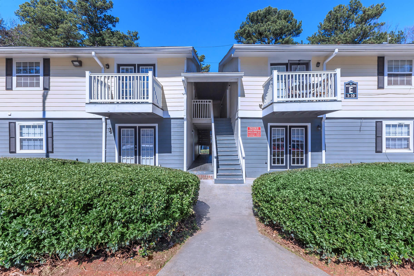
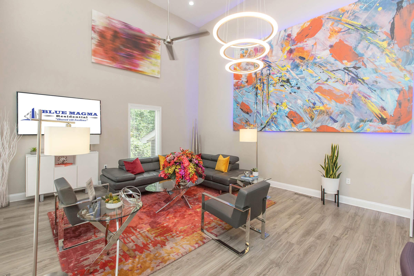
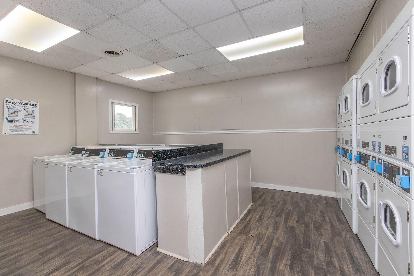
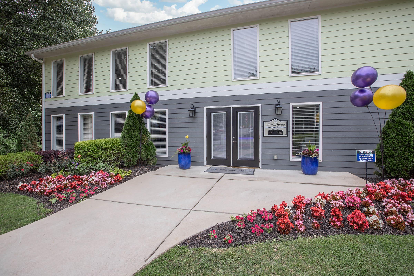
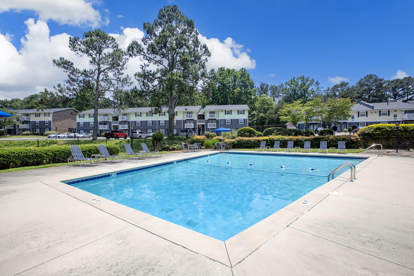
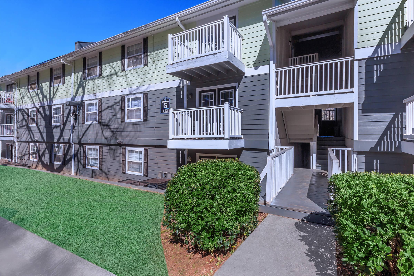
Abelia













Bamboo














Begonia


















Neighborhood
Points of Interest
The Park at Leeds
Located 5420 Riverdale Road College Park, GA 30349Bank
Coffee Shop
Elementary School
Entertainment
Fitness Center
Grocery Store
High School
Hospital
Library
Mass Transit
Middle School
Museum
Park
Post Office
Preschool
Restaurant
Salons
Shopping
Yoga/Pilates
Contact Us
Come in
and say hi
5420 Riverdale Road
College Park,
GA
30349
Phone Number:
888-402-8912
TTY: 711
Office Hours
Monday, Tuesday, Thursday and Friday: 12:00 PM to 6:00 PM. Wednesday: 9:00 AM to 12:00 PM. Saturday: 10:00 AM to 5:00 PM. Sunday: Closed.